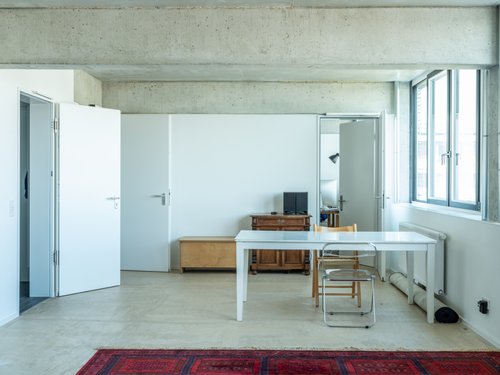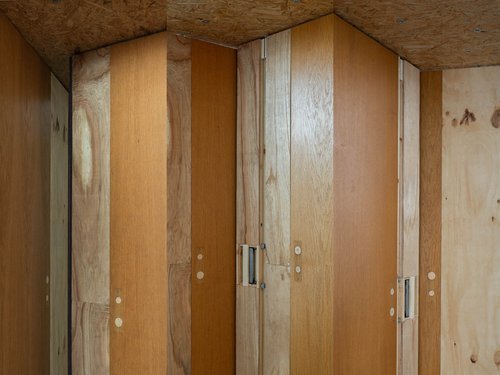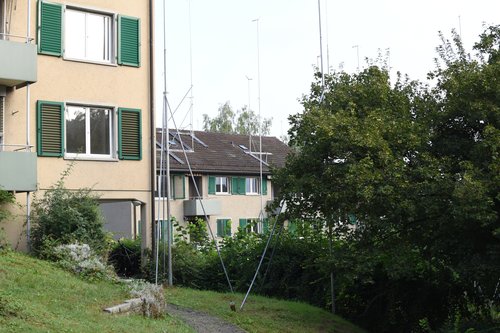
Nucleus living (Nukleuswohnen) is a new, flexible form of housing designed to allow flats to grow and shrink without the need for conversion. Invented and developed by some of the founders of Kooperative Großstadt eG in Munich as part of their programmatic work, it was first used in the young cooperative's first project, San Riemo.
This article was also published under the German title „Nukleuswohnen – Grundlagen, Erfahrungen, Ausblicke oder San Riemo und die Folgen”. For the German version see: Fischer, F., Wagner, Y., & Almannai, R. (2025). Nukleuswohnen: Grundlagen Erfahrungen Ausblicke oder San Riemo und die Folgen. In D. Bayer, J. Graf, B. Lenherr, B. Milla, & E. Stricker (Hrsg.), Wege zur Bauwende: Klima- und ressourcenschonend konstruieren (1. Auflage). Triest Verlag. This version was translated into English and graphically revised for wohnbau.site.

The dominant model for explaining the world relies on a binary system: observations are categorized as either A or B, black or white, being or non-being. In short, this model adheres to a strict dualism rooted in the two-valued logic introduced by Aristotle. But how can we account for contradictory, opposing, or non-binary phenomena – particularly in architecture? Early efforts to translate this question into architectural discourse can be found in the work of Doris and Ralph Thut, who in turn draw on Gotthard Günther’s concept of a many-valued — or polycontextural — logic. This study applies these ideas to a fundamental architectural element: the door.

The concept of "Nucleus Living" aims to maximize the efficiency of residential construction by eliminating both unused and missing spaces, thereby achieving a high level of housing sufficiency. Given the latent, underutilized space reserves within existing housing stock, integrating nucleus living into these structures appears to be a logical solution. This paper examines four representative buildings from three distinct periods, presenting an overview of the types and scales of the necessary transformations in a schematic manner. Concurrently, three fundamental structural transformation strategies are introduced and implemented. These strategies adhere to the principle of minimizing structural intervention in the existing buildings. The common thread linking these strategies is the creation of corridors within the existing structures.