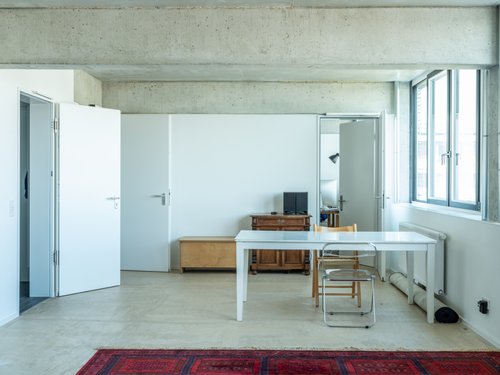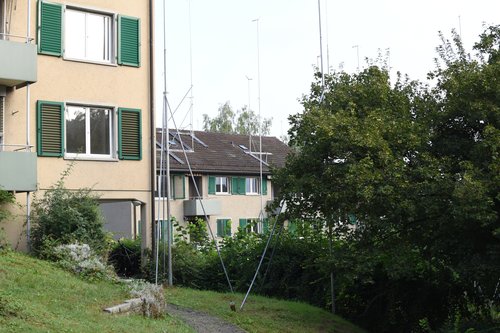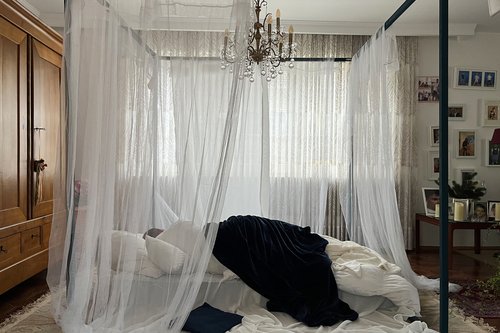is an architect, co-founder of a housing cooperative and professor at the Chair of Housing and Design Basics at RWTH Aachen University since 2022. Together with others, he is developing new sustainable and collective forms of housing - in particular so-called nucleus living - and a new collective planning method named OP-OD.
Recent research projects:
Nah am Nutzen 2, Nucleus living in existing buildings, Nucleus Demonstrator
Practice: www.almannai-fischer.de

Nucleus living (Nukleuswohnen) is a new, flexible form of housing designed to allow flats to grow and shrink without the need for conversion. Invented and developed by some of the founders of Kooperative Großstadt eG in Munich as part of their programmatic work, it was first used in the young cooperative's first project, San Riemo.
This article was also published under the German title „Nukleuswohnen – Grundlagen, Erfahrungen, Ausblicke oder San Riemo und die Folgen”. For the German version see: Fischer, F., Wagner, Y., & Almannai, R. (2025). Nukleuswohnen: Grundlagen Erfahrungen Ausblicke oder San Riemo und die Folgen. In D. Bayer, J. Graf, B. Lenherr, B. Milla, & E. Stricker (Hrsg.), Wege zur Bauwende: Klima- und ressourcenschonend konstruieren (1. Auflage). Triest Verlag. This version was translated into English and graphically revised for wohnbau.site.

The concept of "Nucleus Living" aims to maximize the efficiency of residential construction by eliminating both unused and missing spaces, thereby achieving a high level of housing sufficiency. Given the latent, underutilized space reserves within existing housing stock, integrating nucleus living into these structures appears to be a logical solution. This paper examines four representative buildings from three distinct periods, presenting an overview of the types and scales of the necessary transformations in a schematic manner. Concurrently, three fundamental structural transformation strategies are introduced and implemented. These strategies adhere to the principle of minimizing structural intervention in the existing buildings. The common thread linking these strategies is the creation of corridors within the existing structures.

How should architects enter the spaces they work in and intend to transform? It seems obvious that they would align their actions with paradigms of appropriateness and attentive observation. But do they really? Given our responsibility toward the looming ecological catastrophe and escalating social issues, shouldn't architects instead approach the field with friendly and good-humored impositions? Isn’t this precisely how they can help initiate the sometimes disruptive processes of change? This might seem presumptuous in an age that continues to criticize past episodes of architectural history – especially modernism – for such behavior. Yet, this is exactly why the following method blends well-measured activism, scientific methods, and an optimistic approach to ‘designing out into the world.’ It aims to test our willingness to make concrete changes.
This article was first published under the German title „‚Vom Primat der Anwesenheit‘ zu: ‚Erst Ent- werfen, dann Fragen‘” in issue no. 11 on the subject of ”Angemessenheit’. For the German version see: Feriduni, J. Fischer, F. Nowak, H., Preuß, T. Saat, R. Schlöder, N. Urban, C. & Vollbracht, N. (2024). Vom „Primat der Anwesenheit“ zu: „Erst entwerfen, dann fragen“. Archimaera. architektur. kultur. kontext. online 11, 87-99. https://doi.org/10.60857/archimaera.11.87-99. This version was translated into English and graphically revised for wohnbau.site.