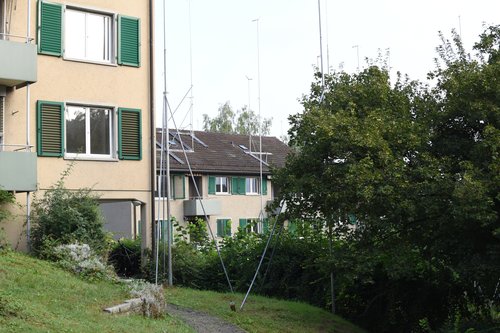
The concept of "Nucleus Living" aims to maximize the efficiency of residential construction by eliminating both unused and missing spaces, thereby achieving a high level of housing sufficiency. Given the latent, underutilized space reserves within existing housing stock, integrating nucleus living into these structures appears to be a logical solution. This paper examines four representative buildings from three distinct periods, presenting an overview of the types and scales of the necessary transformations in a schematic manner. Concurrently, three fundamental structural transformation strategies are introduced and implemented. These strategies adhere to the principle of minimizing structural intervention in the existing buildings. The common thread linking these strategies is the creation of corridors within the existing structures.